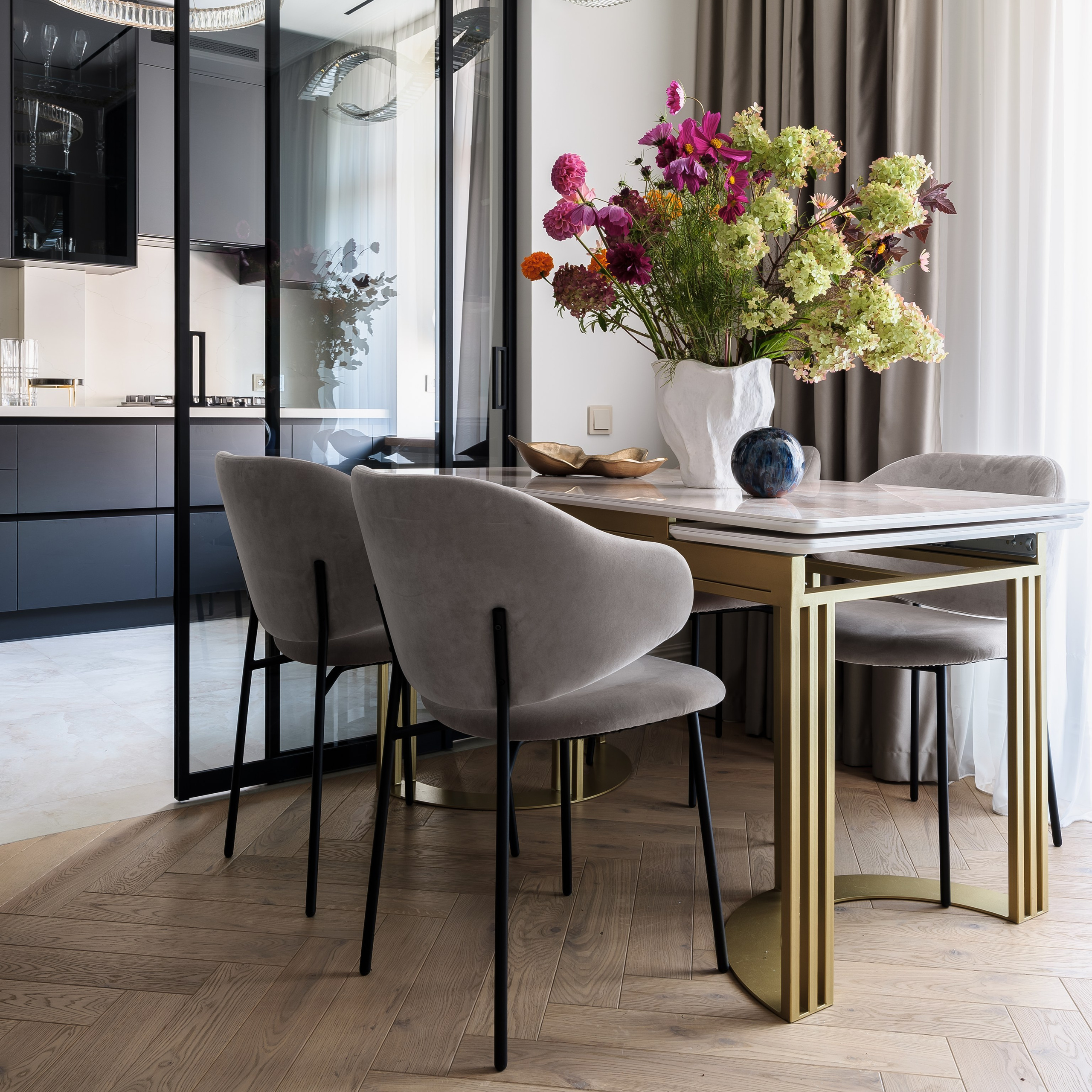
#Payment in stages
RESIDENTIAL INTERIOR DESIGN PROJECT
- up to 50 sq.m — 400,000 ₽
- from 51–100 sq.m — 7,000 ₽/sq.m
- from 101–300 sq.m — 6,000 ₽/sq.m
- from 301 sq.m and above — by agreement
- author’s supervision — by agreement
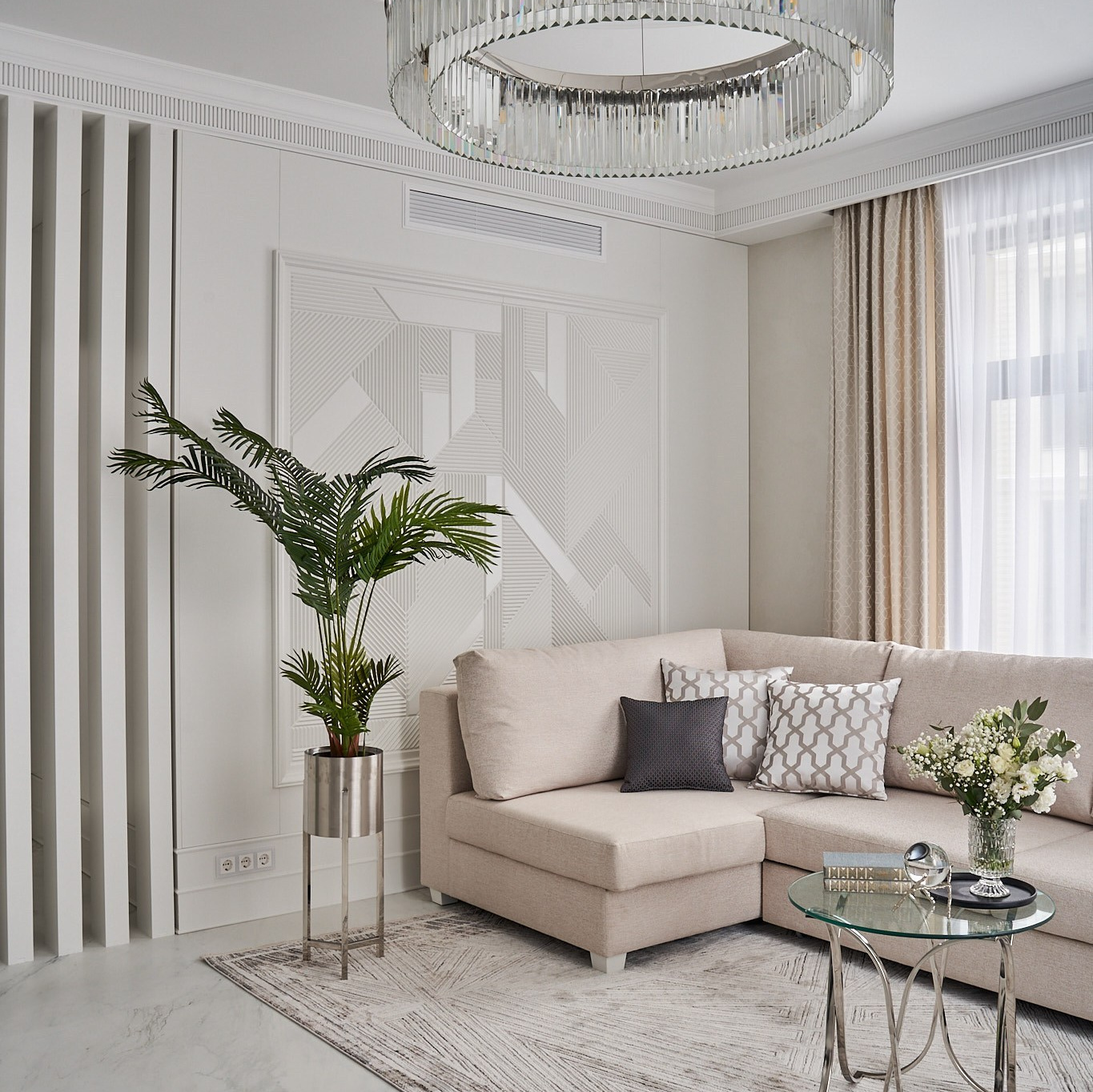
#Payment in stages
NON-RESIDENTIAL INTERIOR DESIGN PROJECT
- up to 50 sq.m — 200,000 ₽
- from 51–100 sq.m — 3,500 ₽/sq.m
- from 101–300 sq.m — 3,000 ₽/sq.m
- from 301 sq.m and above — by agreement
- author’s supervision — by agreement
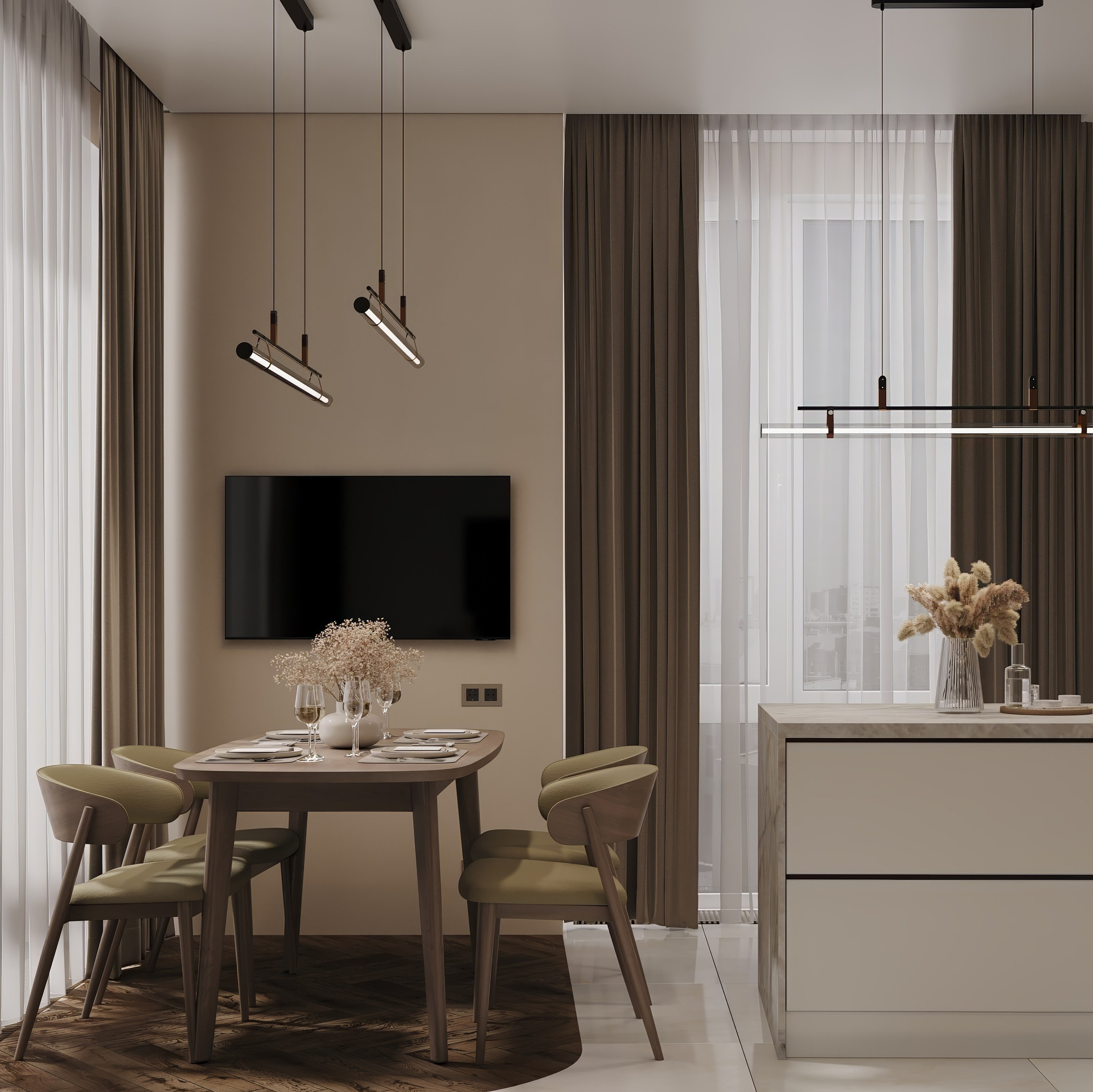
#Payment in stages
LAYOUT SOLUTIONS
- up to 50 sq.m — 100,000 ₽
- from 51–100 sq.m — 2,500 ₽/sq.m
- from 101–300 sq.m — 2,000 ₽/sq.m
- from 301 sq.m and above — by agreement
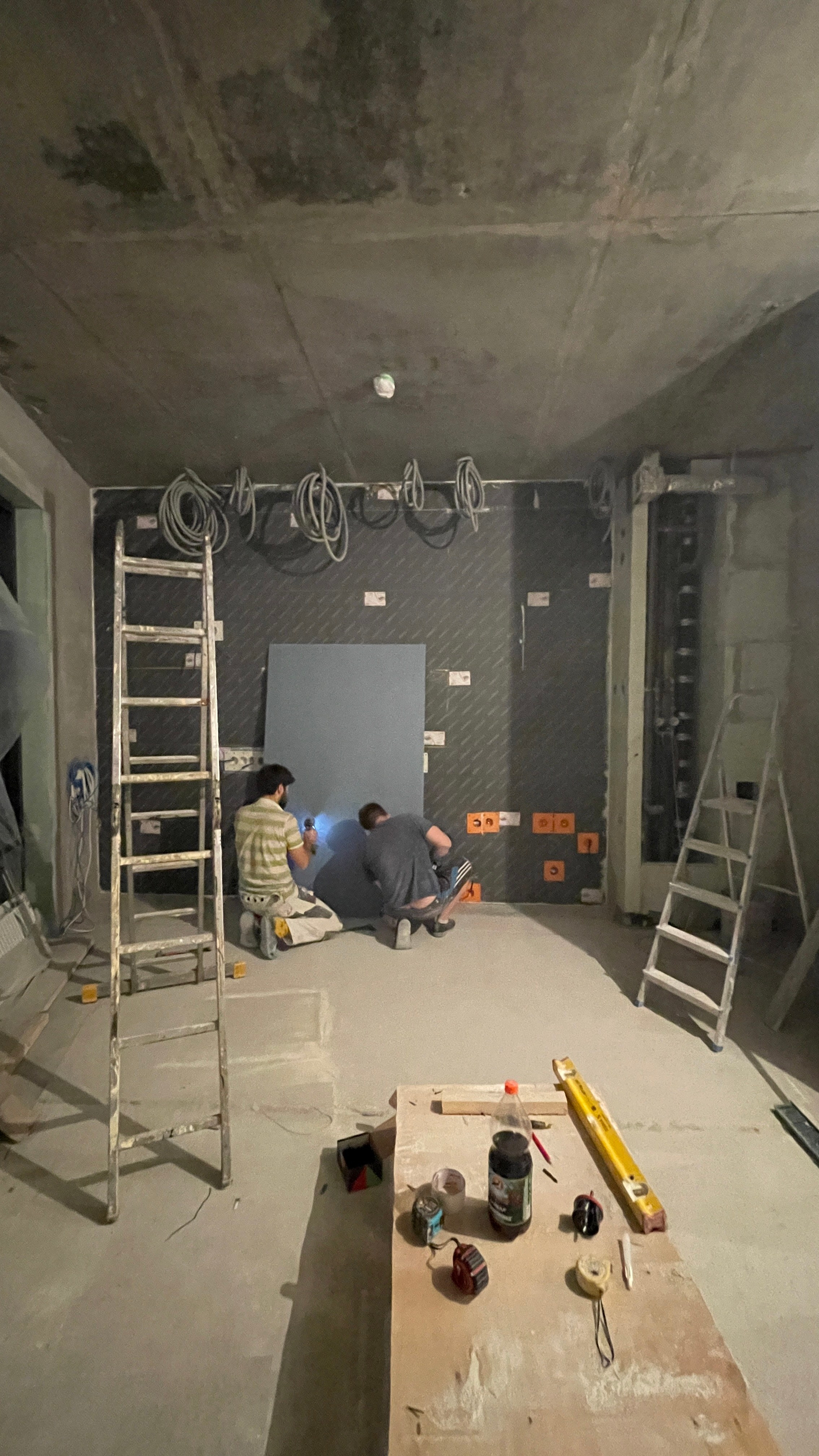
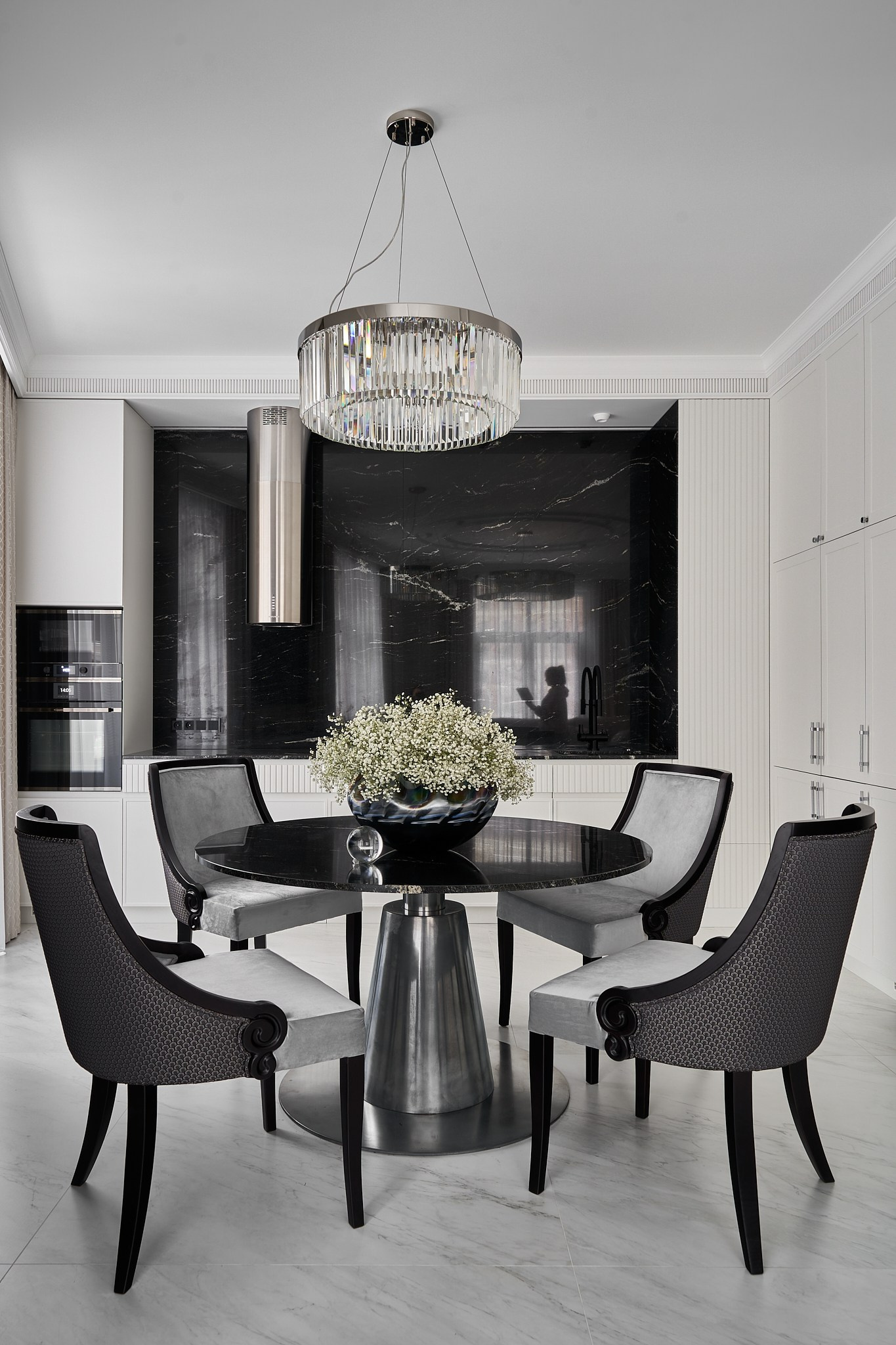
BOOK A DESIGNER FOR YOUR RENOVATION*
*Exclusive work format for clients who value deadlines, control, and personal attention.Your project is given top priority at every stage — no waiting, no time lost.
Work Format
Personalized project support with priority at every stage
Highlights:
- Personal project support
- Priority communication and fast decision-making
- Project given top priority at all stages of work
Cost: 15,000 ₽ / m²*
*applies to properties up to 300 m²
Includes:
- 4 months of author’s supervision
- Coordination with the building management company
- Layout change approvals and support
- Electrical and engineering design
- Detailed material estimates
get a consultation and secure priority for your project
Additional Services
You can also order the following additional services from me:
Pricing is calculated individually:
- Stylistic concept development
- Placement of lighting fixtures in the finalized layout
- Tile layout planning with minimal cutting and material usage
- Assistance in designing a custom kitchen unit
Questions & Answers
Frequently asked questions from clients and their answers. If you still have any questions, please contact the number provided.
How is a residential interior project carried out?
- We meet to discuss the details of your space and complete the technical brief (TB).
- We conduct a 3D survey of the premises.
- We develop several layout options and finalize the one that suits you best.
- We create a lighting and electrical plan.
- We develop the overall concept and start the 3D visualization.
- We prepare detailed project documentation for the construction team.
- We order finishing materials and furniture.
The result: a home where you’ll want to live long and happily!
How is a Commercial Interior Project Carried Out?
- We meet to discuss the details of your space and complete the technical brief (TB).
- We conduct a 3D survey of the premises.
- We develop several layout options and finalize the one that suits you best.
- We create a lighting and electrical plan.
- We develop the overall concept and start the 3D visualization.
- We prepare detailed project documentation for the construction team.
- We order finishing materials and furniture.
The result: an office or boutique where you’ll want to work and manage with ease!
How Long Does It Take to Develop a Design Project?
- 20 working days — development of the layout and lighting plan
- 20 working days — concept development
- 20 working days — preparation of project documentation
How Does Author Supervision Work?
Author Supervision
Author supervision is a comprehensive control of the design project implementation at all stages of construction and finishing works. I personally ensure that every decision outlined in the project is accurately realized in the interior.
Supervision begins immediately after the layout, concept, and project documentation are approved — starting from the moment materials are ordered. Within one calendar month, up to four site visits are planned to check that the work aligns with the project, make adjustments to details, and consult with contractors. Site visits are also conducted for selecting and purchasing materials, as well as coordinating delivery and installation schedules.
During construction, I oversee the aesthetic aspects, promptly resolve any issues, and coordinate all interactions between suppliers, contractors, and the client. While the construction is ongoing, you save time and maintain peace of mind, making only key decisions regarding approval and payment for materials. Everything else is handled by me.
