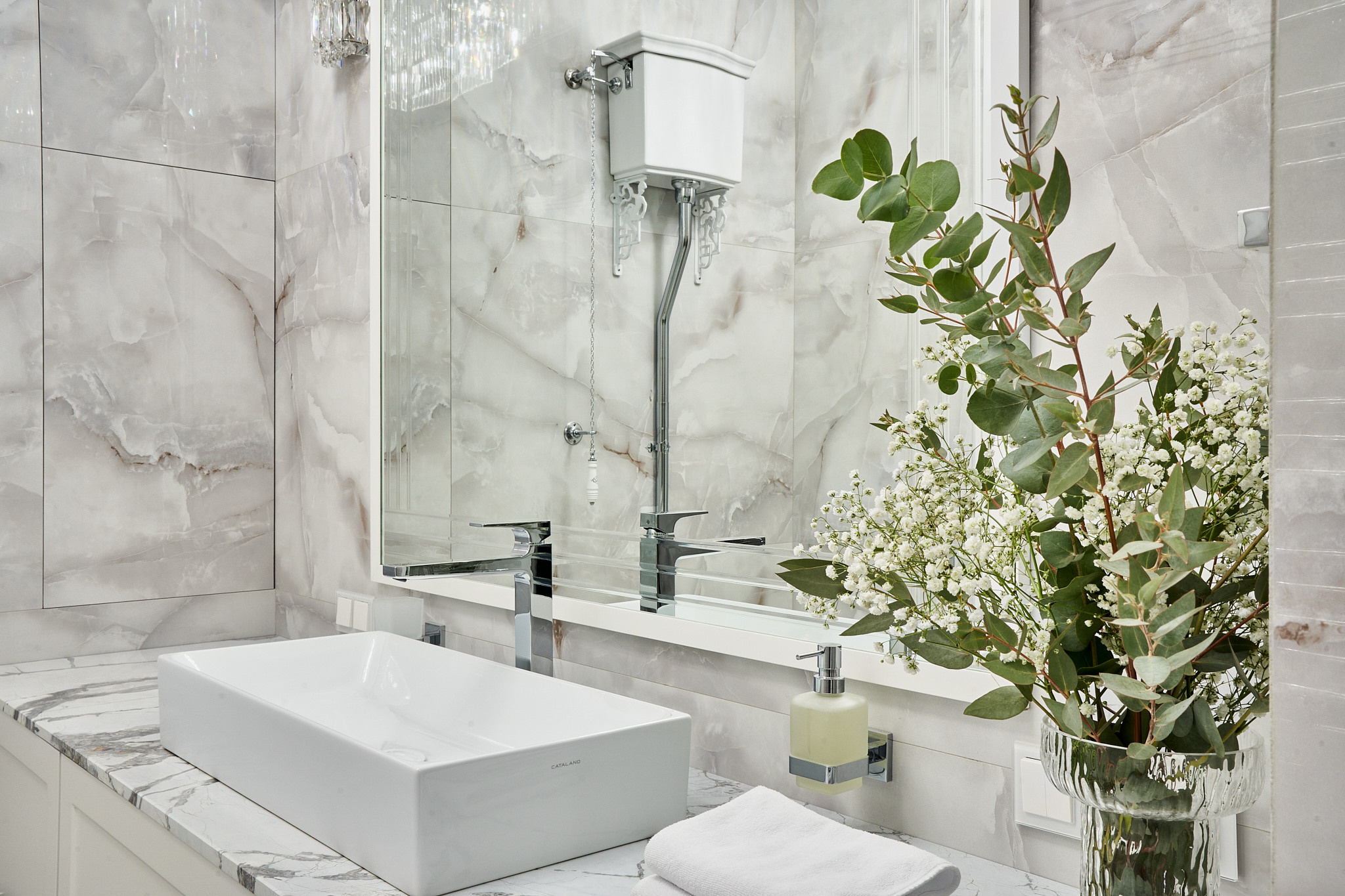Balance Principles of the Residential Complex “Silver Fountain”
Smooth Color Transitions, Harmony Found in Midtones, and the Aesthetics of Classic Design as the Foundation.
From the very beginning, this apartment was meant to be a place of peaceful retreat—a sanctuary where one can forget the hustle and bustle of everyday life.
The client, who reached out to interior designer Anna Filaretova, lives permanently outside the city but frequently travels to Moscow for work. The daily commute and exhausting traffic jams took up a lot of his time, so purchasing an apartment for short trips and business meetings became the optimal solution.
This defined the main goal of the project for the designer: to create a space that feels like a comfortable luxury hotel suite.
Anna and the apartment owner quickly developed a full mutual understanding of the design vision. Although the client had some initial ideas for the layout before the collaboration began, construction had not yet started, which allowed everything to be coordinated and refined in time.
As a result, the interior is carefully balanced, with no harsh contrasts or abrupt transitions—just precise combinations of light and dark shades, natural materials, and decorative elements.
The apartment’s layout includes an entryway, an open-plan kitchen and living room, a master bedroom, a walk-in closet, and two bathrooms. Each room is part of a unified concept yet possesses its own distinctive character.
The predominant gloss of the entryway surfaces echoes the shine of the metal base of the console table, while the dominant white color visually enlarges the small space. A large wall mirror further expands the room and reflects an abstract pattern from a panel opposite it.
The modular LeHome sofa in the living room is a practical choice for communal areas where friends gather or business meetings take place. During the day, a large window serves as the main light source. In the evening, a sizable circular chandelier with transparent crystal plates refracts light beams, creating a dazzling play of reflections.
Despite its monochrome finish, the decorative plaster wall by Topcoat Boutique appears dimensional thanks to the geometric line patterns.
The kitchen and dining area feature a light palette complemented by accents of dark-toned granite, which harmonize beautifully with gray furniture elements and the rounded metal hood. The chandelier matches the living room’s but is scaled down in size.
In the master bedroom, everything is designed around the idea of calm and measured rest. A soft pouf and the upholstered headboard panel visually connect through their similar shapes, marking the sleeping area as distinct and private.
Minimalist wall sconces with black fabric shades flank the bed, mounted on a mirrored surface that softly reflects light in the evenings, creating a tranquil atmosphere. The bedroom also offers convenient access to the walk-in closet.
During the project, some unexpected situations arose. Anna recalls, “There were various challenges—for example, granite in the kitchen accidentally fell and shattered the countertop, part of the decor, and the dining table. But we didn’t panic; we managed to fix everything quickly thanks to the proactive support from our suppliers.”
Every project demands maximum engagement from the designer, including an emotional investment, as was the case with this interior. That is why the result perfectly suits its owner.



























