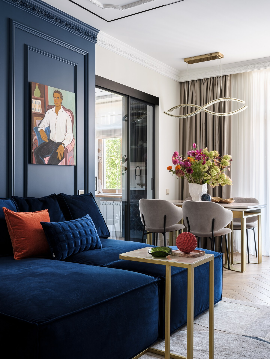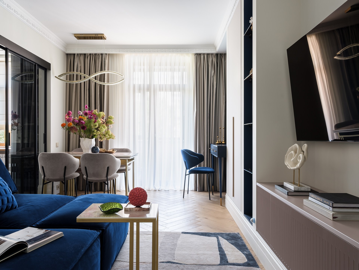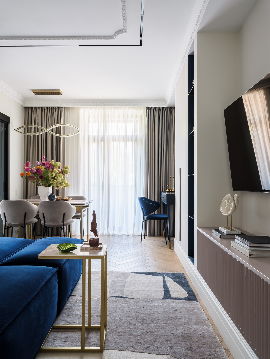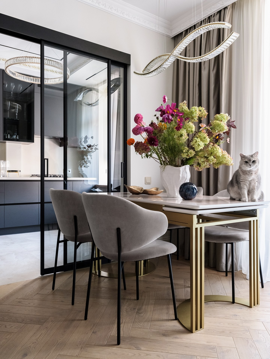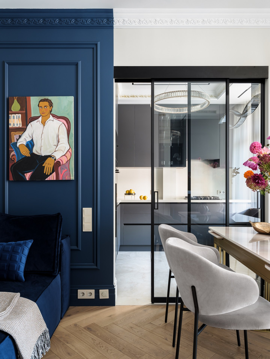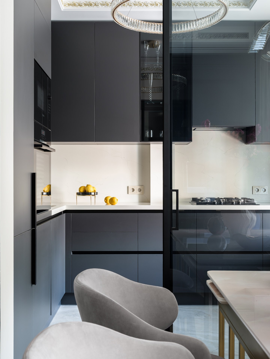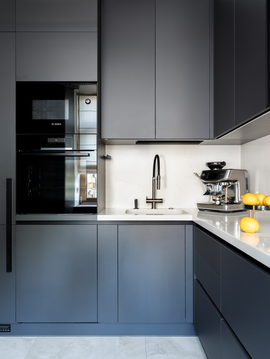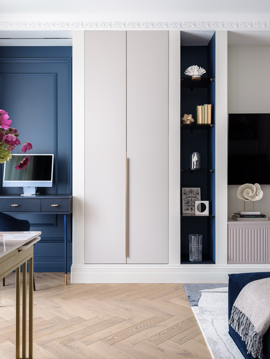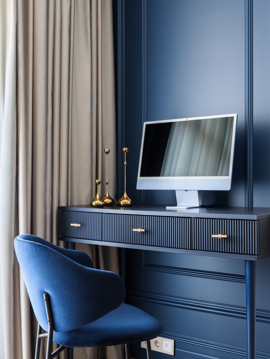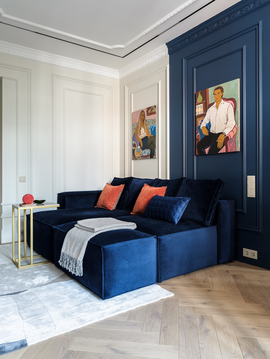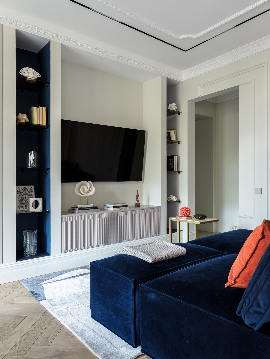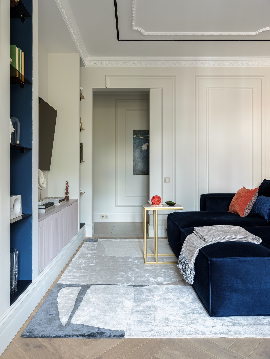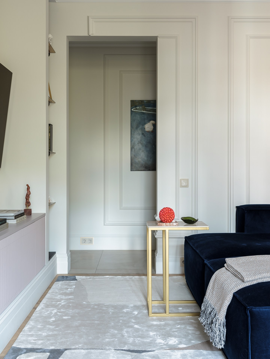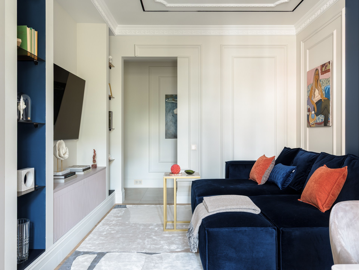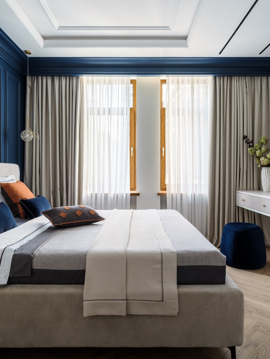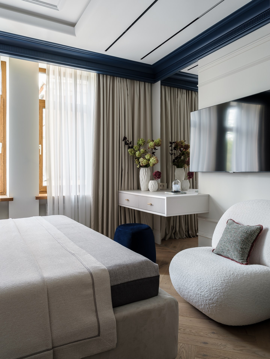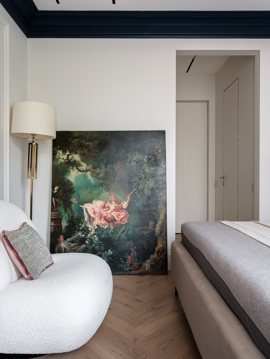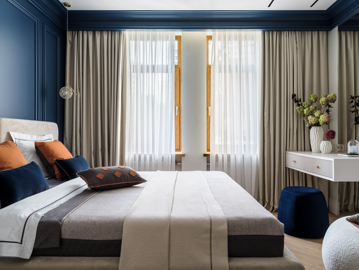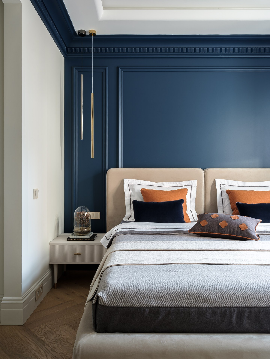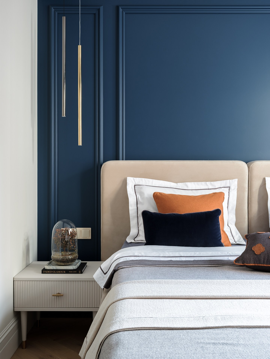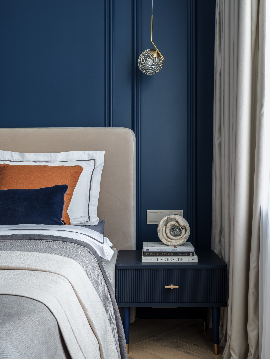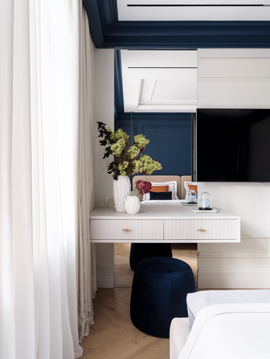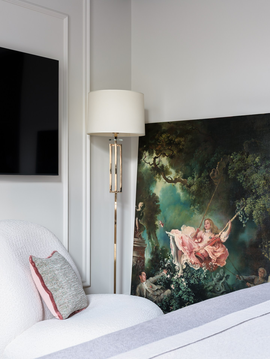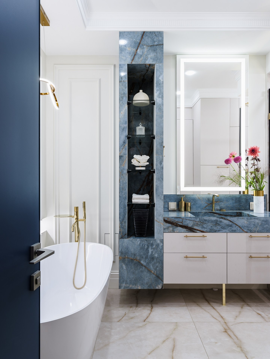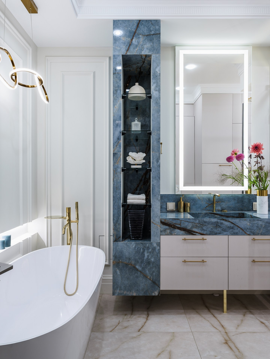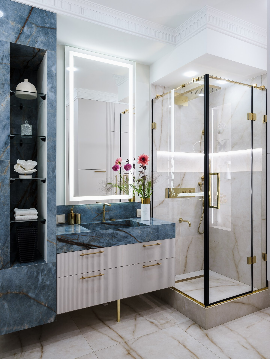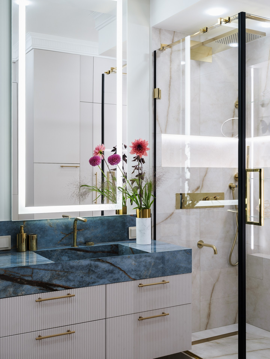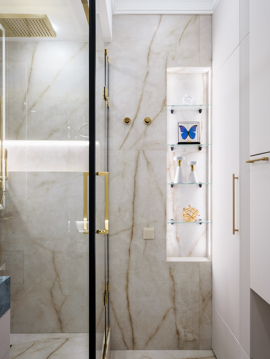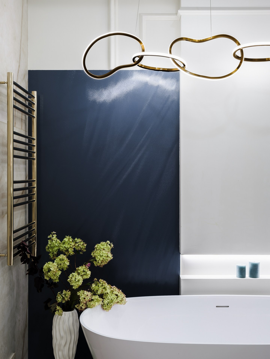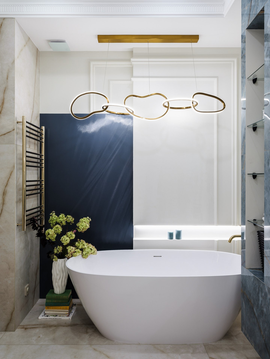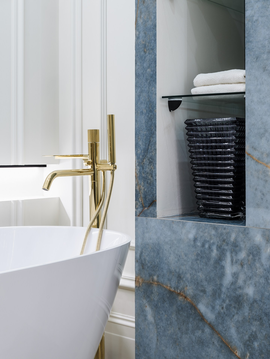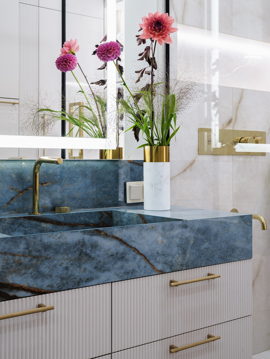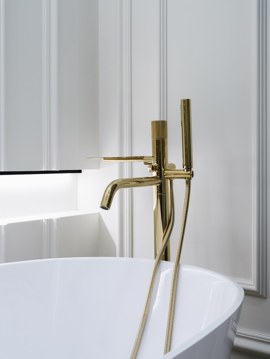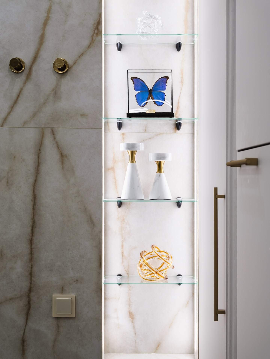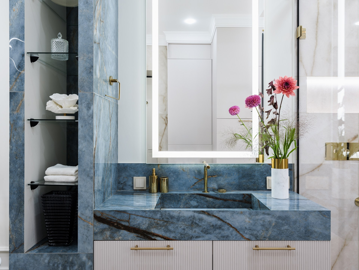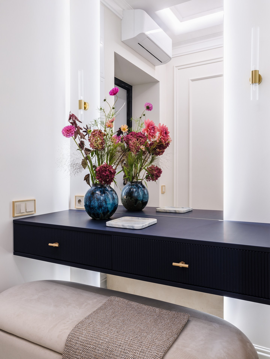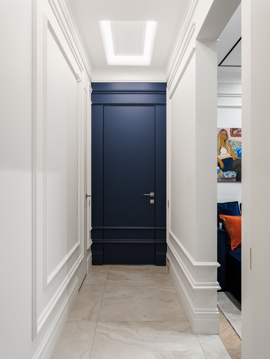Elegant Softness
The project we proudly present is currently in the exciting stage of a photoshoot.
We eagerly look forward to sharing the results of our work with you and showcasing how the completed project comes to life through the images.
This apartment in a historic building was envisioned as a self-contained world for a young couple—a place where comfort and style coexist in perfect harmony. Our goal was to create a space that wouldn’t shout for attention, yet wouldn’t fade into monotony either.
Indigo, a color both partners loved, was thoughtfully integrated into the design. Flowing seamlessly from one room to the next, it created a cohesive visual narrative throughout the home.
The long, narrow hallway wasn’t seen as a challenge but as an opportunity. We embraced its shape by using the same indigo hue, which visually shortened its length and brought a sense of coziness. A compact home office was designed for the husband and discreetly tucked into the living room, preserving both functionality and visual balance.
While the presence of a gas stove meant we couldn’t fully open the space between the kitchen and living room, it didn’t hold us back. Instead, we turned the constraint into a feature by introducing a double-sided glass partition. This solution maintained visibility and connection between the rooms, allowing the hosts to engage with guests from the kitchen.
The result is a distinctive and inviting apartment—tailored for everyday living and effortless entertaining.

